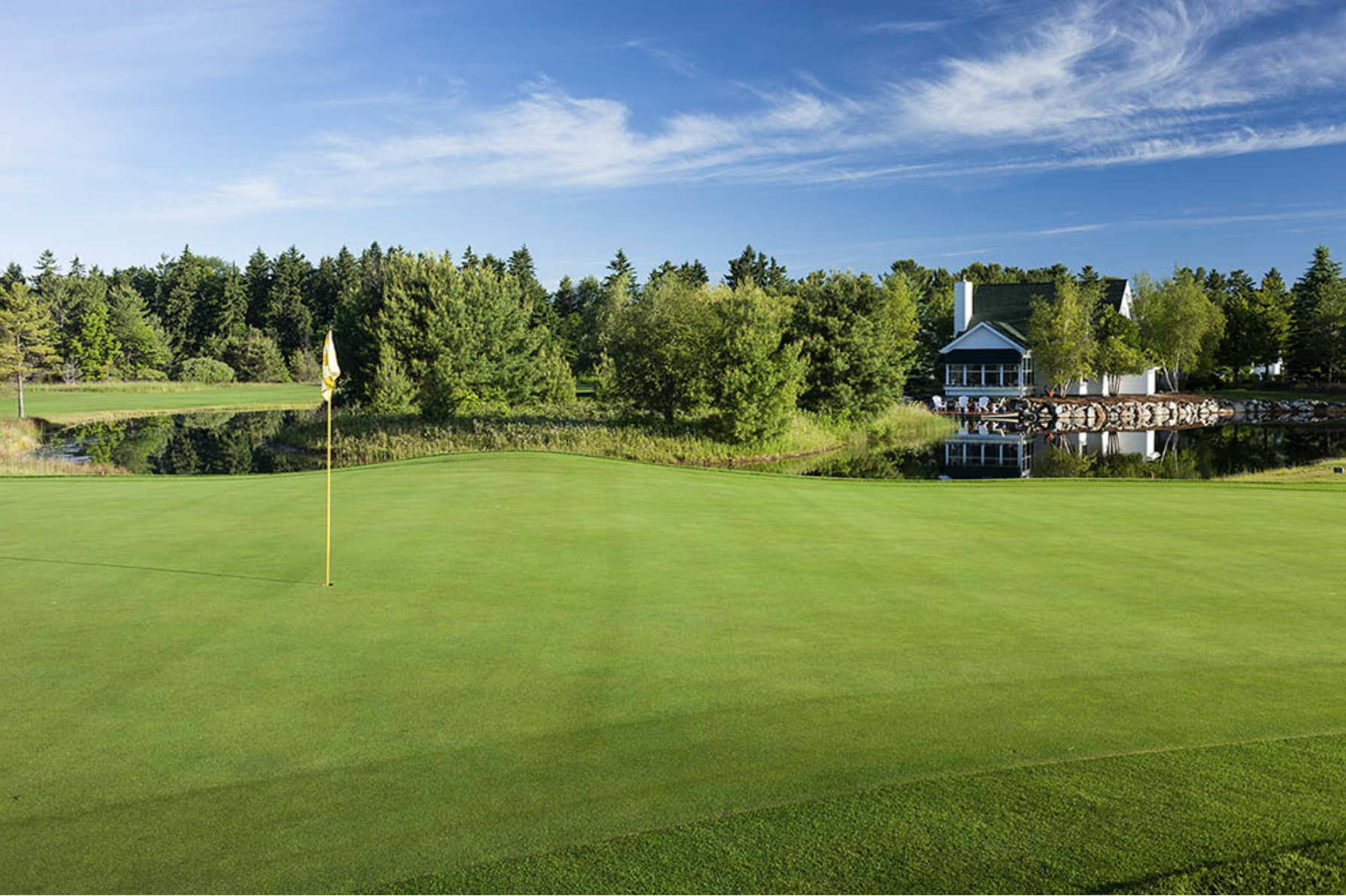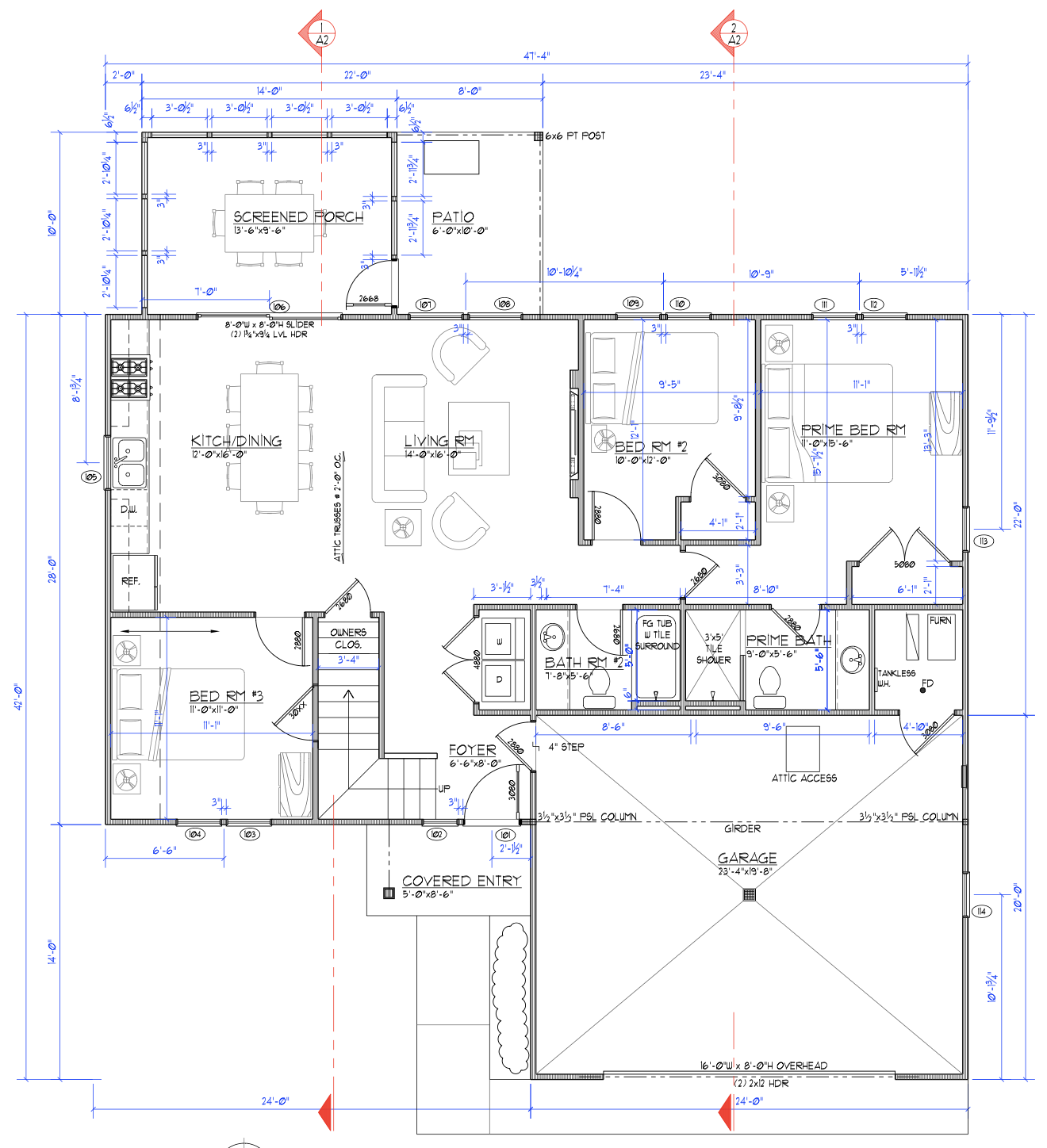“The Albatross”
Our Largest Floor plan which features an upstairs bonus room. Complete with a screened in porch, two car garage, vaulted ceiling, and screened porch.
1203 Sq/ft of Living Space + Upstairs Bonus Room
3 Bedrooms & 2 Full Baths
2 Car Garage
Screened Porch & Outdoor Patio
Overlooking Charlevoix County Club Fairways
Upstairs “bonus” room


Credits
Firstname Lastname
Title / Role
Firstname Lastname
Title / Role
Firstname Lastname
Title / Role

